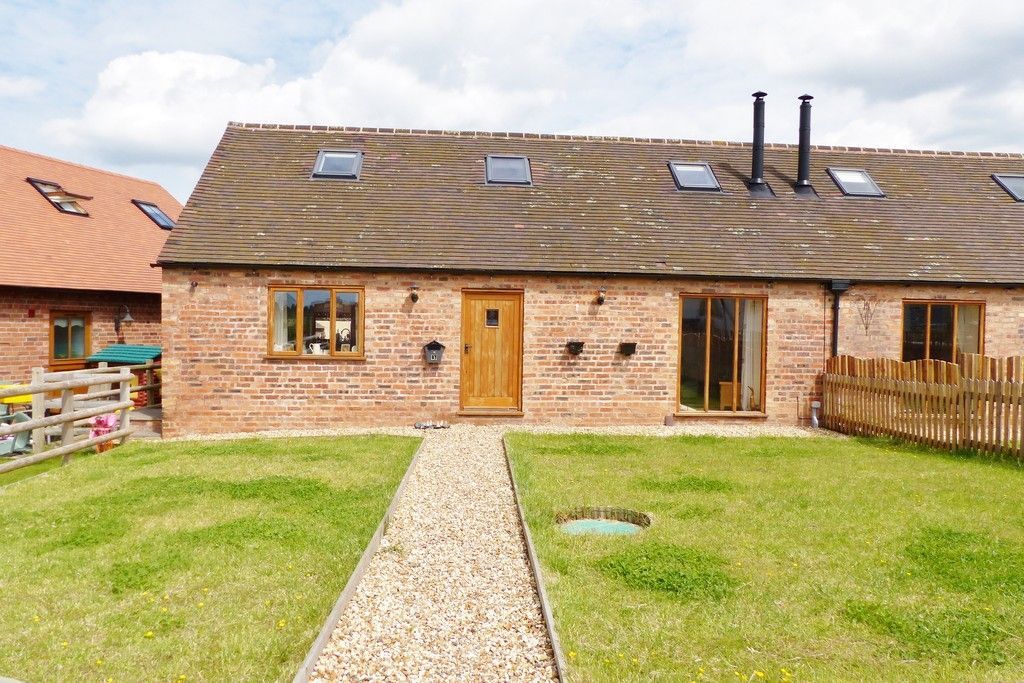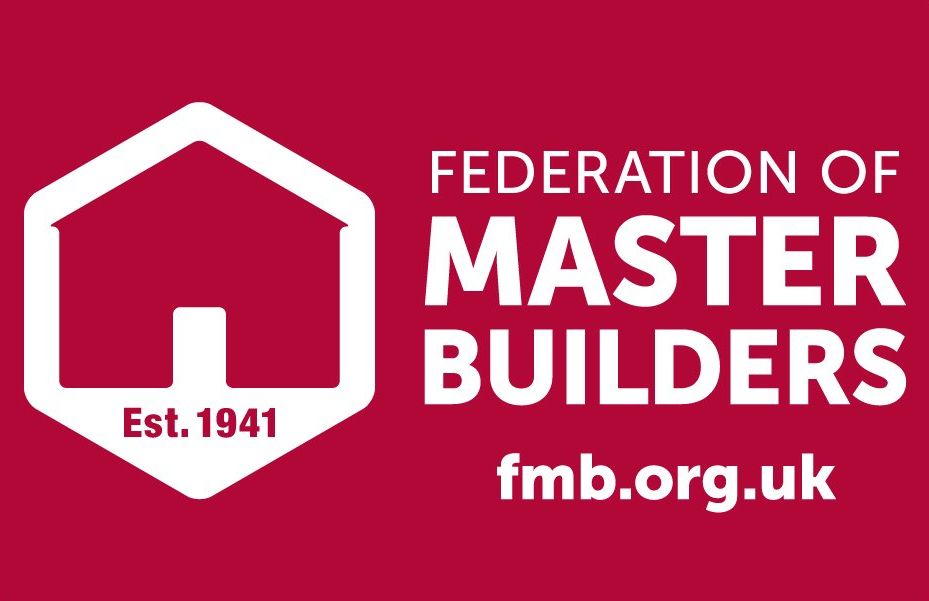Stafford Double Barn Conversion
Date: 2013
Location: Stafford, UK
In 2013, Pinnacle Building Solutions embarked on our first major development project-a stunning double barn conversion set in the heart of the Stafford countryside. The project involved the complete demolition of a dilapidated cowshed and the construction of two new three-bedroom barns, designed to combine traditional rural charm with modern comfort.
Each barn was thoughtfully crafted with beautiful feature chimneys and cozy log burners, adding warmth and character to the homes. Inside, the heart of each property featured a classic country-style shaker kitchen-blending elegance with functionality for everyday living.
Challenges:
Unpredictable weather conditions put pressure on timelines, and the underpinning of existing structural walls required precision. Being our first major development, this project tested and proved our capabilities as a growing construction firm.
Outcome:
Two beautifully finished family homes that remain a proud milestone in our history. The attention to detail and craftsmanship left us with very happy clients.
Other Projects
Open Plan Kitchen-Living Transformation Shropshire
Overview
This Shropshire-based project delivered a stunning open-plan kitchen and living space in just 4.5 months a job that wasnt just about bricks and mortar, but about restoring trust and helping a family reclaim their dream home after being let down by rogue builders.
The Brief
The clients came to us in a state of genuine distress. A previous builder had abandoned the project midway, leaving the structure in poor shape and the family out of pocket. Our mission was to step in, assess the damage, and deliver a high-quality open-plan space all before Christmas. The project required both technical skill and a compassionate, collaborative approach.
Key Features
- Open-plan layout that creates a spacious, flowing connection between kitchen, dining, and living areas.
- Large bifold doors open onto the garden, maximising natural light and blending indoor-outdoor living.
- Underfloor heating (UFH) throughout for modern, efficient comfort.
- Roof lantern to flood the space with additional daylight and architectural interest.
- Contemporary finishes and high-spec cabinetry to bring the vision to life.
Stafford Double Barn Conversion
Date: 2013
Location: Stafford, UK
In 2013, Pinnacle Building Solutions embarked on our first major development project-a stunning double barn conversion set in the heart of the Stafford countryside. The project involved the complete demolition of a dilapidated cowshed and the construction of two new three-bedroom barns, designed to combine traditional rural charm with modern comfort.
Each barn was thoughtfully crafted with beautiful feature chimneys and cozy log burners, adding warmth and character to the homes. Inside, the heart of each property featured a classic country-style shaker kitchen-blending elegance with functionality for everyday living.
South Staffordshire Barn Conversion
Date: 2018
Location: South Staffordshire, UK
This project echoed the charm of our earlier barn conversion but introduced new architectural features. The conversion featured stunning king and queen oak trusses and exposed purlins, paired with modern interiors.
Highlights included a modern kitchen, stylish bathroom, and a study overlooking a breathtaking floor-to-eaves oak atrium. Oak windows, doors, and a handcrafted staircase added timeless character throughout.
Lilleshall Extension And Refurbishment
Date: 2020
Location: Lilleshall, Shropshire, UK
We completed a full refurbishment and double-storey extension of a 200-year-old miner's cottage. The original fireplace was revived, and the home gained three sleek new bathrooms and a modern kitchen.
Flagstone tiles ran from the kitchen to the rear garden, creating seamless indoor-outdoor living.
Wolverhampton Double Story Extensions And Refurbishment
Date: 2020
Location: Wolverhampton, UK
This transformation of a 1900s terraced house included side and front extensions and full internal refurbishment. We installed RSJs to create open-plan living and added three bedrooms with modern bathrooms and underfloor heating throughout.
Shropshire Barn Conversion
Overview
Nestled in the heart of rural Shropshire, this project transformed a disused stable block into a stunning two-bedroom, two-bathroom home that perfectly balances contemporary living with countryside charm. The conversion retained the original character of the building while introducing modern comforts and design principles.
Project Brief
The goal was to breathe new life into an old, unused stable and convert it into a light-filled, open-plan home. Key priorities included retaining the authentic structure of the barn, incorporating sustainable heating solutions, and creating a space that felt both modern and warm a true contemporary countryside retreat.
Key Features
- Original oak purlins and trusses were carefully restored and left exposed to preserve the heritage of the barn.
- Underfloor heating (UFH) was installed throughout the property, ensuring consistent comfort even in colder months.
- Air Source Heat Pump (ASHP) was installed to sustainably heat and power the barn.
- Open-plan layout brings together kitchen, dining, and living areas in a spacious, sociable setting.
- Two bedrooms and two bathrooms, providing both functionality and comfort.
- Design theme blends modern finishes with rustic textures to achieve a contemporary countryside feel.









